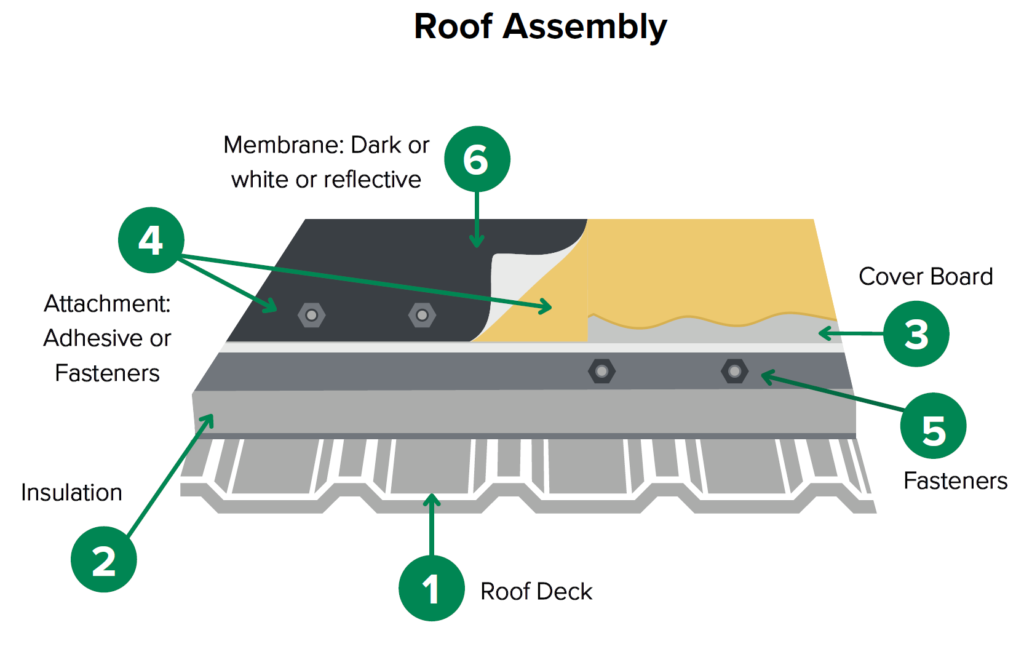Understanding Roof Systems and Assemblies
The Roof
A roof assembly typically comprises various components, starting from the roof deck as the bottom layer, potentially incorporating vapor retarder or air barrier, insulation, cover board, and finally, the roof covering or membrane as the top layer. Each layer offers multiple material options, and assembly components and configurations vary depending on the situation and building use. The roof covering, in particular, is available in five primary types, differing in durability, longevity, resilience, and reflectivity. Criteria for selecting roof assembly components include climate conditions, building usage, budget, and local codes among others. Ultimately, decisions about roof components rest with the building owner, roofing contractor, and roof consultant, who must carefully consider all relevant factors.

Energy Efficiency
Energy Efficiency (EE) refers to the amount of energy consumed by a building during regular operation. A more efficient building provides the same benefits (heating, lighting, electrical use) while consuming less energy. Recent research highlights occupant behavior as the primary contributor to energy efficiency, followed by the building’s air leakage.
Urban Heat Islands
The Urban Heat Island (UHI) effect refers to the temperature contrast between urban cores and surrounding non-urban or rural areas. Early studies on UHI began in the 1980s, indicating that global cooling of 2-3% could occur if all surfaces and roofs were reflective. However, despite assertions by environmental organizations advocating for white or reflective roofs to mitigate UHI, there is a lack of published studies demonstrating their effectiveness. Despite significant adoption of white or reflective roofs in some areas over the past 25 years, no in situ research supports their impact on reducing urban heat islands.
Roof Experts
Roof system design expertise lies with technical architects and roof consultants, represented by the national organization IIBEC, while roofing contractors, represented by the national organization NRCA, specialize in roof system installation. Reputable roofing products undergo rigorous research, development, testing, and code approvals before entering the market. Manufacturers possess expertise in their products’ proper usage and suitability for specific markets. Despite the focus of well-intentioned environmental organizations on sustainability, they often lack understanding of roof system complexities. Even general architects, while knowledgeable about design, may lack specific education on roof assemblies. Therefore, any public policy addressing roof assemblies must involve active engagement from the roofing industry and knowledgeable technical consultants in developing legislation, regulations, or policies to ensure informed decisions that consider sustainability concerns, cost justification, and technical feasibility of suggested changes to roofing systems.
How the “Building Codes” Work
The International Codes (I-Codes), promulgated by the International Code Council (ICC), encompass fifteen interconnected building safety codes aimed at fostering the construction of safe, sustainable, and cost-effective structures. Widely adopted globally, they serve as the predominant set of model codes. All fifty states in the United States have incorporated the I-Codes into their regulatory frameworks. Key national model codes addressing roofs include the International Energy Conservation Code (IECC), the International Green Construction Code (IgCC), and the International Building Code (IBC) and/or the International Existing Building Code (IEBC).
These codes are developed and upheld through a consensus process involving code officials, governmental representatives, advocates, and industry professionals, including manufacturers and builders. These standards organizations operate independently of the jurisdictions responsible for enacting building codes. The ICC releases updated codes approximately every three years, which jurisdictions review and adopt through ordinances, with or without amendments, ensuring ongoing alignment with evolving construction practices and safety standards.
Foundation of the “Building Codes”
The IECC and the IgCC are built upon ASHRAE Standard 90.1 and ASHRAE Standard 189.1, which are national standards for how buildings are designed, how they operate and how they impact our environment. These ASHRAE standards and the I-Codes form the technical basis of mandatory codes and regulations that are widely adopted by state and local governments. ASHRAE Standard 90.1 sets energy efficiency requirements for all buildings except low-rise residential ones, while the IgCC and ASHRAE Standard 189.1 establishes criteria for the design, construction, commissioning, and ongoing operation of high-performance green buildings.